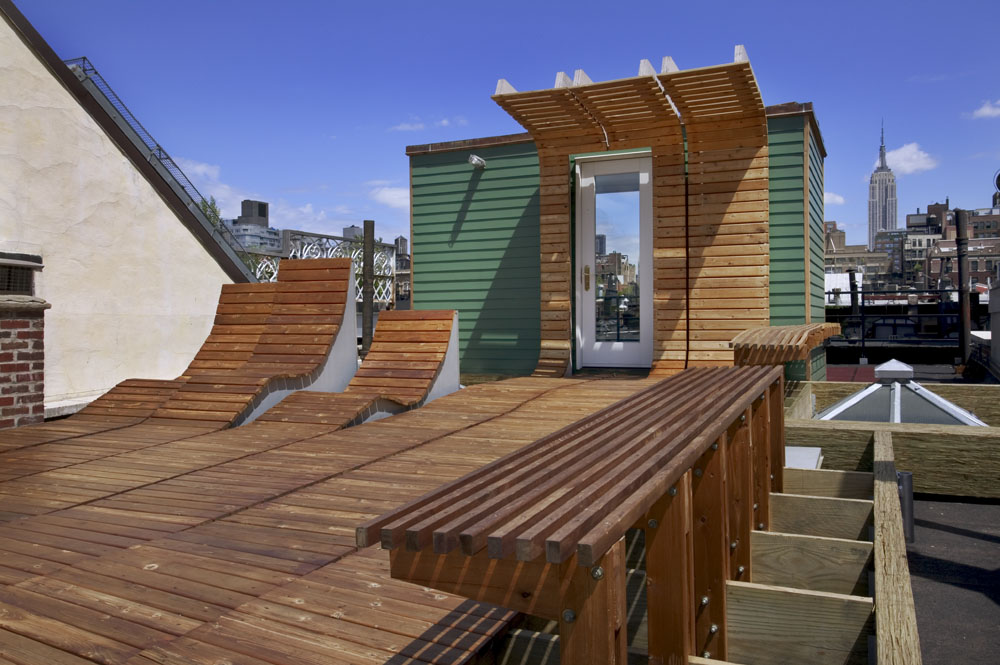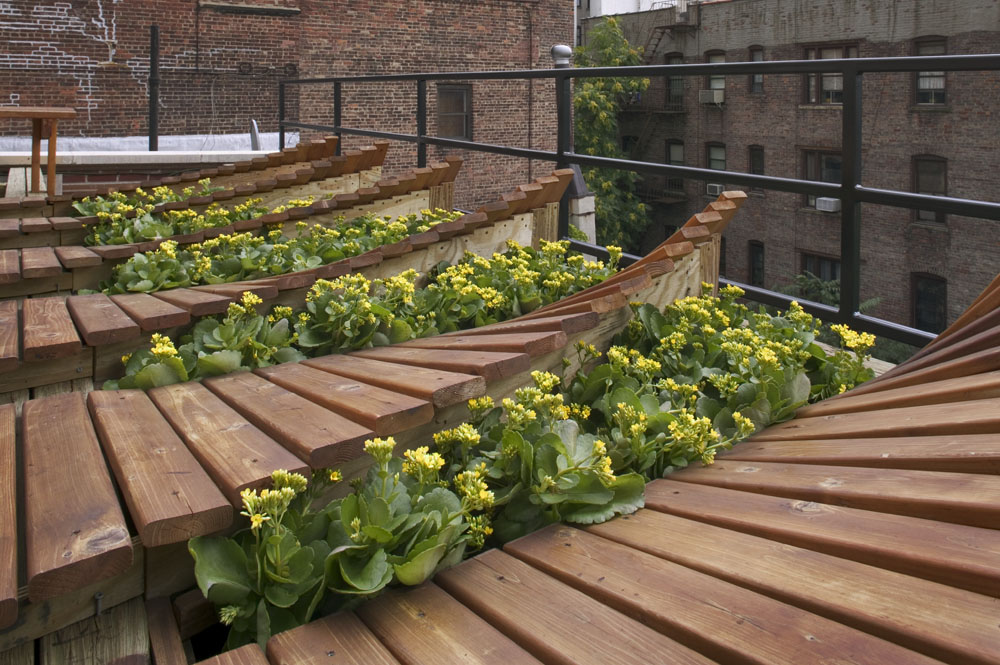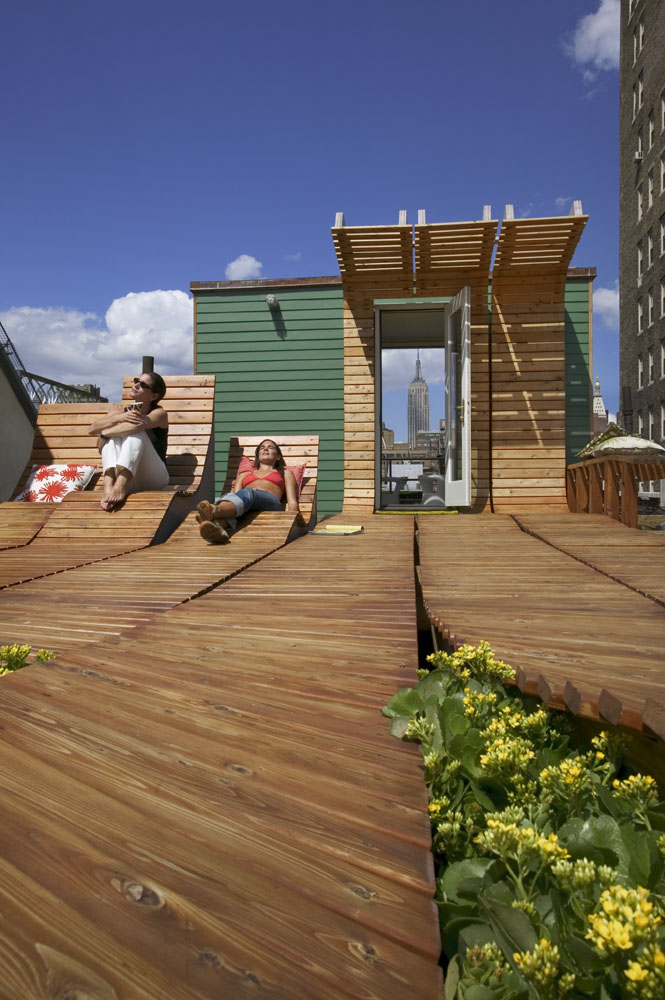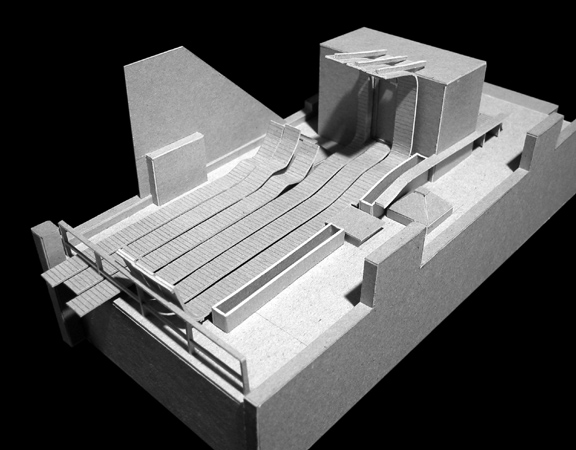
Village Townhouse Roof Deck, New York, NY / 2003
Modeled on the barrel-like water towers common to taller buildings in Manhattan, the deck was generated by slicing open and partially unfurling the slatted wood
form. Each decking 'strip' starts as a sun canopy / outdoor shower, rolls down along an existing clapboard bulkhead (enclosing stairs to the apartment below) and unrolls
down the roof in six parallel strips. These strips then torque up to make room for planters. Several of the decking strips undulate up to form lounges supported by marine plywood sheets.
CN Core Responsibilities /
/ Model building and mockups
/ Drafting and Construction Documents
/ Graphics
/ Construction Administration





Client / Anonymous
Architecture / Graftworks Design Research
GC / Realtime Construction