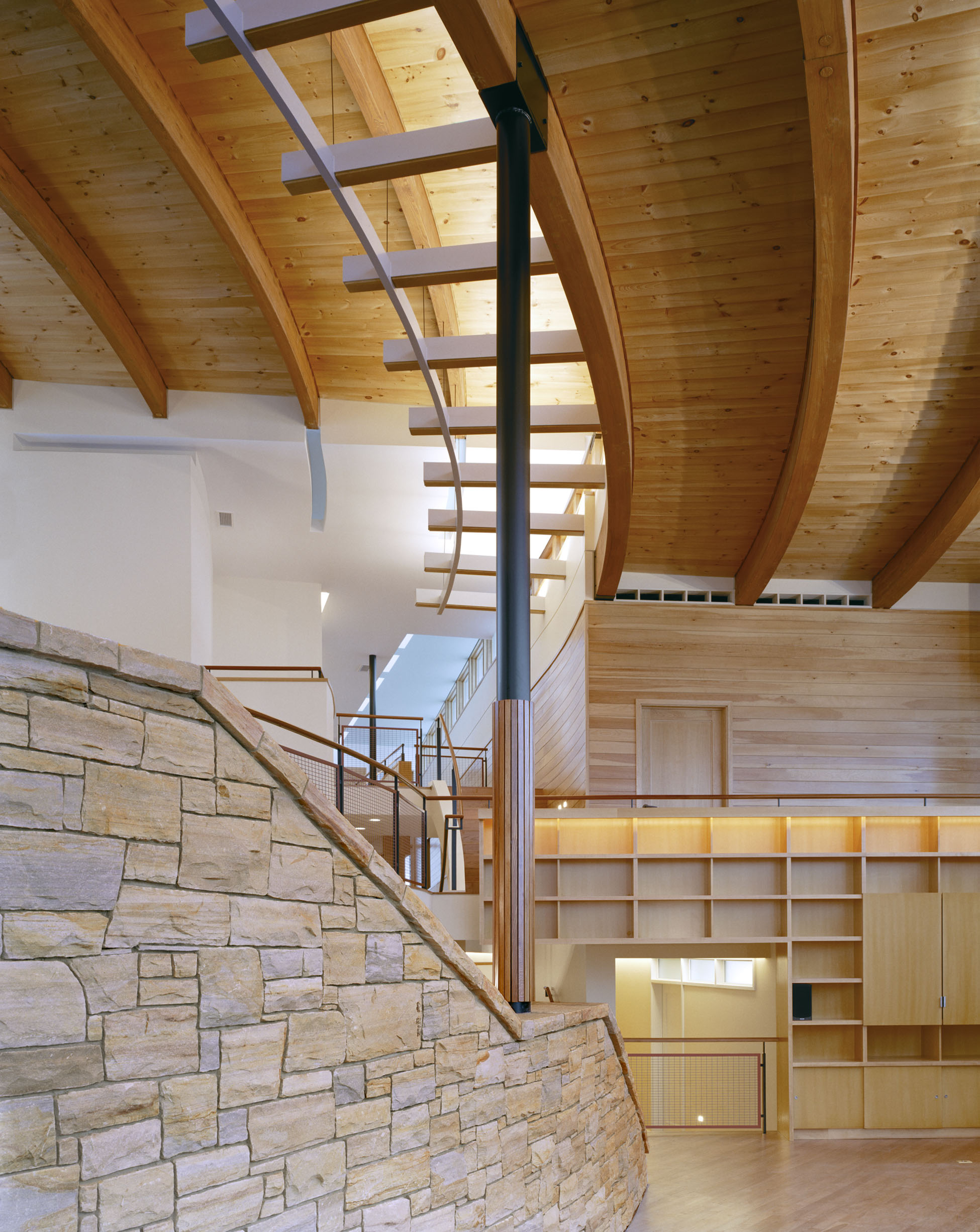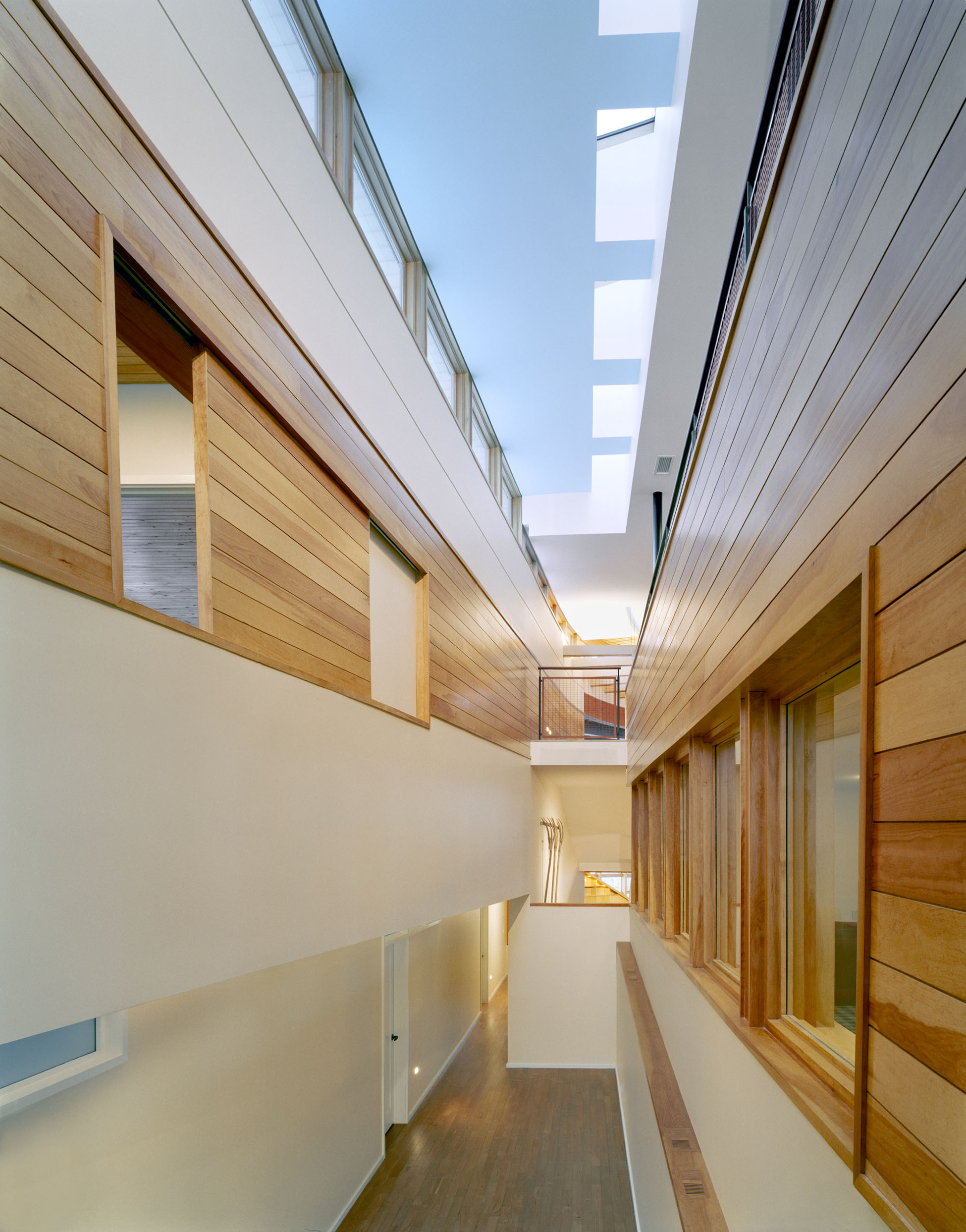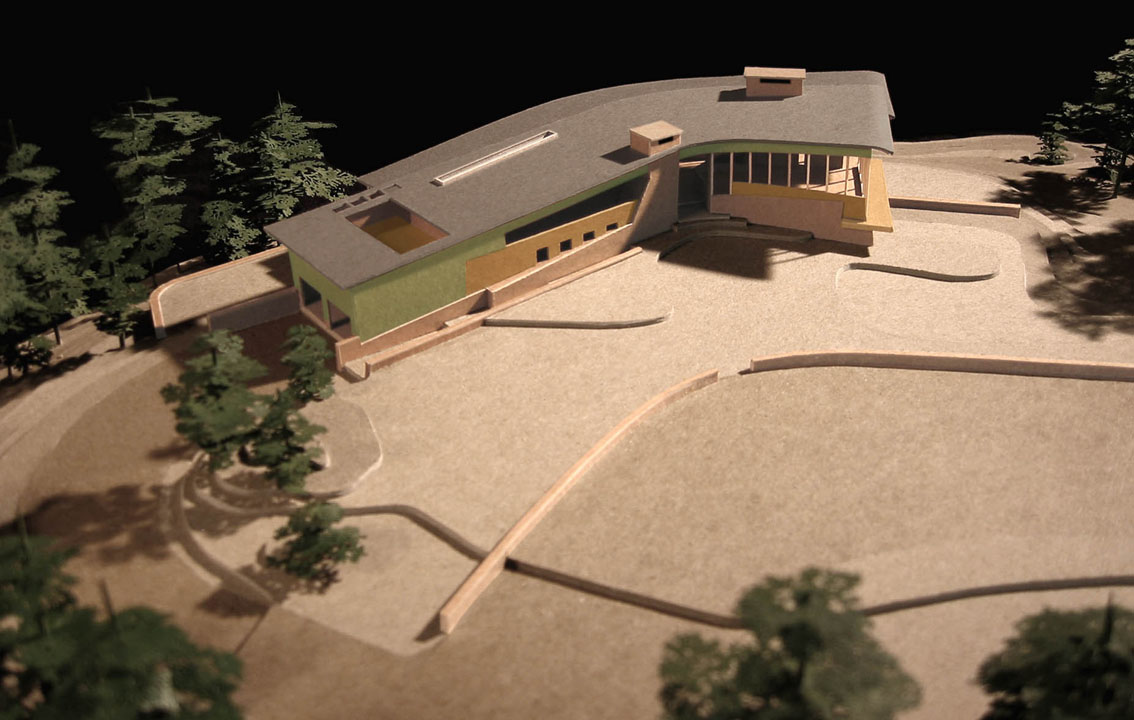
Mountain Retreat, Stratton, VT / 2004
The glue laminated wood beams of this family retreat and ski lodge were inspired by technology used in the manufacture and lamination of snow skis. Located on a mountainous wooded site, the form of this 10,000 s.f. house follows the curving contour of the land providing a close fit with the hilltop while maximizing views in two directions. A terraced double height living space and 15' cantilevered roof further extend the interior of the house into the landscape.
CN Core Responsibilities /
/ Model building and mockups
/ Drafting and Construction Documents
/ Graphics





Client / Anonymous
Architecture / Graftworks Design Research
GC / Wright Construction